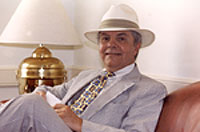 Almost as soon as the new Western Reserve College was founded in 1826, the trustees hired carpenter / builder Lemuel Porter (1775-1829) to design and build the first buildings on our campus. Porter, who had begun his career as a chair maker in Connecticut, proved his talent as a gifted architect when he designed the splendid Congregational Church on Tallmadge Circle, opened in 1825. He borrowed the patterns for his first two campus buildings, Middle College and South College, both long gone. Then to anchor the north end of the planned Brick Row, Porter outdid himself in producing a grand double house that we call the President's House.
Almost as soon as the new Western Reserve College was founded in 1826, the trustees hired carpenter / builder Lemuel Porter (1775-1829) to design and build the first buildings on our campus. Porter, who had begun his career as a chair maker in Connecticut, proved his talent as a gifted architect when he designed the splendid Congregational Church on Tallmadge Circle, opened in 1825. He borrowed the patterns for his first two campus buildings, Middle College and South College, both long gone. Then to anchor the north end of the planned Brick Row, Porter outdid himself in producing a grand double house that we call the President's House.Lemuel Porter designed a sophisticated Federal-style house that incorporated all the finest architectural details of the early Republic. He manged to build a duplex with signature Bulfinch-style doorways that have no rivals elsewhere in Hudson. The chimneys on each end of the house, the large windows, and the elliptical fan lights on either side of the house near the roof gable are all details that mark this as a high style Georgian (or Federal) house. The crew that built it had to haul limestone slabs for the foundation, and there was very likely a clay pit on the back property where the bricks were fired. Originally there were hand-carved fireplace mantels in every room, but only one seems to have survived. Porter died while the house was being built, and his son, Simeon, succeeded him and completed the project in 1830, just in time for the arrival of the first President of Western Reserve College, the Rev. Charles Backus Storrs.
Storrs moved into the north suite of the house, and lived there until his untimely death in the fall of 1833. His widow stayed on for several months, but when the trustees named George E. Pierce to be the college's new President in 1834, she returned to New England and Pierce and his family moved into the house. Usually a key member of the Board of Trustees or the Professor of Theology occupied the south suite of the house in these early years. Pierce resided here until 1855 when he retired to his newly-built retirement home just up the street, Pierce House. Henry L. Hitchcock, the college's third President, then moved in and remained there until his retirement in 1871, and because his successor, President Carroll Cutler, decided to live elsewhere, Hitchcock stayed in the house until is death in 1873. For many years the house was actually called the Hitchcock House in honor of the last college President to live there.

In the 1920's, Charlotte Pierce Gallup, who had spent part of her childhood in the house, wrote a letter to the school telling about a fire that destroyed a wooden addition to the rear of the house in 1836. Her family had gone to Painesville to visit relatives when the fire broke out on a winter night, and Rev. Caleb Pitkin, a trustee who lived across the street, came to the rescue and called for the students to help. "Boys, snowball!" he reportedly called out, and the fire was put out by this means. The addition was demolished, but the house itself was spared.
Once girls were admitted to WRA, the north end of the house was used as a small dorm, with the school's preceptress living in the adjacent suite. In the 1920's (after girls were no longer admitted), the house reverted to a faculty residence. For many years, the beloved Dean of WRA, Harlan Nims Wood, lived in the north suite. During the two years that he served as Acting Headmaster, this became the Headmaster's house. Two faculty families have occupied the house for the last 85 years. In the 1930's, the President's House was one of several Brick Row buildings added to the Historic American Buildings Survey, a prestigious list of historically significant structures, which required measured drawings to be filed with the U.S. Department of the Interior. The house has been renovated and restored several times in the last 100 years, and just a few years ago had a major roof replacement project. Many architectural historians consider WRA's President's House to be one of the most elegant early houses in the 12-county area of the old Connecticut Western Reserve. It is the oldest remaining building on our campus.





